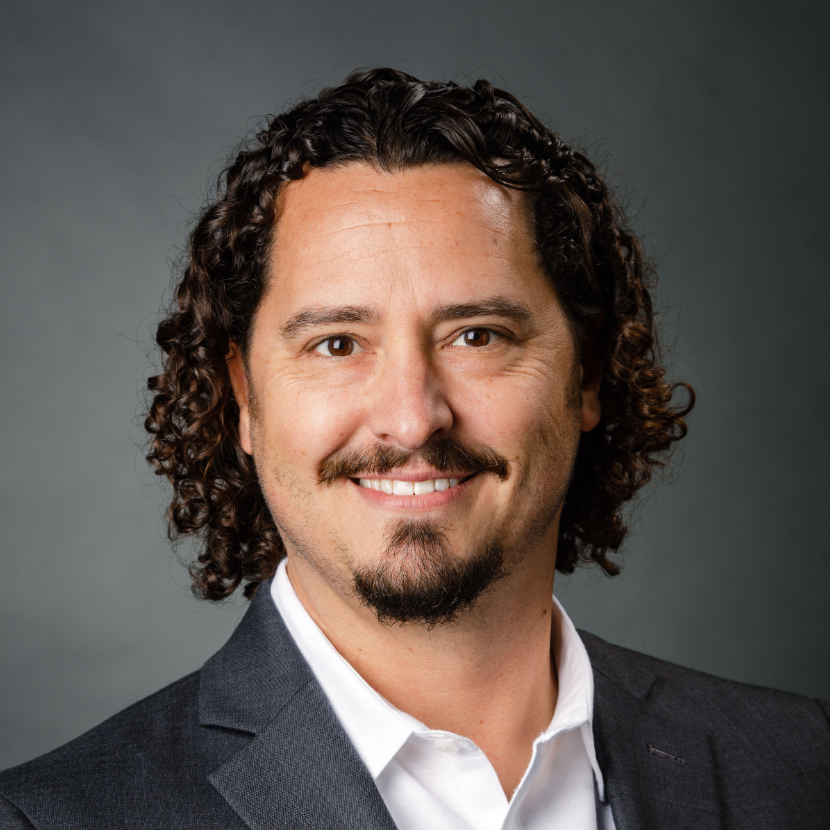$345,000
For more information regarding the value of a property, please contact us for a free consultation.
1036 Monadale TRL Round Rock, TX 78664
3 Beds
3 Baths
1,617 SqFt
Key Details
Property Type Single Family Home
Sub Type Single Family Residence
Listing Status Sold
Purchase Type For Sale
Square Footage 1,617 sqft
Price per Sqft $207
Subdivision Turtle Creek Village Ph 01 Sec A
MLS Listing ID 3786834
Sold Date 05/12/25
Bedrooms 3
Full Baths 2
Half Baths 1
HOA Fees $55/mo
HOA Y/N Yes
Year Built 2004
Annual Tax Amount $5,693
Tax Year 2024
Lot Size 5,018 Sqft
Acres 0.1152
Property Sub-Type Single Family Residence
Source actris
Property Description
Welcome to this beautifully updated 3-bedroom, 2.5-bathroom home located in the highly sought-after Turtle Creek Subdivision. This charming home boasts a spacious and open floor plan with soaring high ceilings and an abundance of natural light that pours into the living area. The grand cathedral ceiling in the living room creates a bright, airy atmosphere that's perfect for relaxing or entertaining.
The primary bedroom, conveniently located on the main floor, offers a serene retreat with easy access to the rest of the home. Upstairs, you'll find a versatile flex area that overlooks the living room — ideal for a home office, game room, or additional living space.
Featuring stunning luxury laminate wood flooring throughout, along with fresh new interior and exterior paint, this home is move-in ready. The modern kitchen flows seamlessly into the living and dining areas, making it perfect for hosting guests or enjoying family time.
Step outside to the covered front and back patios, ideal for enjoying your morning coffee or evening sunsets. The home is situated in a vibrant community with excellent amenities, including a refreshing pool, playground, and park — perfect for families and outdoor enthusiasts. Enjoy walking and biking on the scenic trails or take a short drive to Downtown Round Rock for shopping, dining, and entertainment.
Located with easy access to major highways I-35, 45, and 79, commuting is a breeze. This home offers everything you need for a comfortable, convenient lifestyle in a prime location.
Location
State TX
County Williamson
Area Rre
Rooms
Main Level Bedrooms 1
Interior
Interior Features Ceiling Fan(s), Cathedral Ceiling(s), Interior Steps, Kitchen Island, Open Floorplan, Pantry, Recessed Lighting, Soaking Tub, Walk-In Closet(s)
Heating Central
Cooling Central Air
Flooring Carpet, Laminate
Fireplace Y
Appliance Dishwasher, Disposal, Microwave, Refrigerator, Washer/Dryer, Water Heater, Water Softener Owned
Exterior
Exterior Feature Private Yard
Garage Spaces 2.0
Fence Back Yard, Full, Gate
Pool None
Community Features Curbs, Park
Utilities Available Electricity Connected, Natural Gas Connected, Sewer Connected, Water Connected
Waterfront Description None
View Neighborhood
Roof Type Composition
Accessibility None
Porch Covered, Front Porch, Patio, Rear Porch
Total Parking Spaces 4
Private Pool No
Building
Lot Description Back Yard, Curbs, Front Yard, Landscaped, Public Maintained Road, Trees-Medium (20 Ft - 40 Ft)
Faces East
Foundation Slab
Sewer Public Sewer
Water Public
Level or Stories Two
Structure Type HardiPlank Type
New Construction No
Schools
Elementary Schools Callison
Middle Schools Cd Fulkes
High Schools Stony Point
School District Round Rock Isd
Others
HOA Fee Include See Remarks
Restrictions None
Ownership Fee-Simple
Acceptable Financing Cash, Conventional, FHA, VA Loan
Tax Rate 1.77
Listing Terms Cash, Conventional, FHA, VA Loan
Special Listing Condition Standard
Read Less
Want to know what your home might be worth? Contact us for a FREE valuation!

Our team is ready to help you sell your home for the highest possible price ASAP
Bought with eXp Realty LLC


