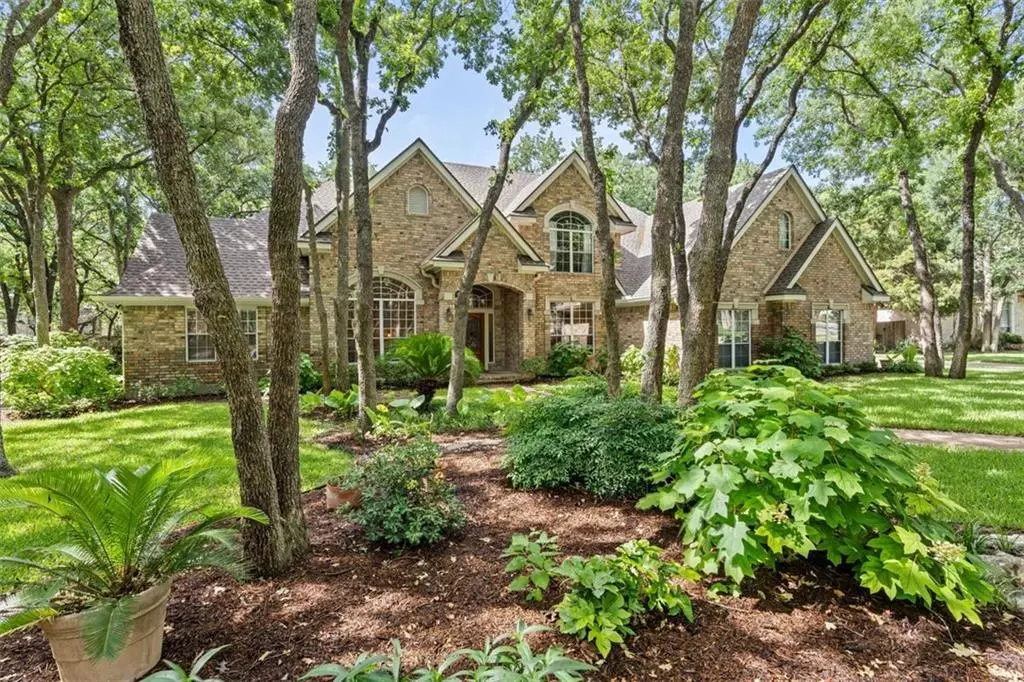$895,000
For more information regarding the value of a property, please contact us for a free consultation.
1923 Plantation DR Round Rock, TX 78681
4 Beds
3 Baths
3,306 SqFt
Key Details
Property Type Single Family Home
Sub Type Single Family Residence
Listing Status Sold
Purchase Type For Sale
Square Footage 3,306 sqft
Price per Sqft $267
Subdivision Plantation Sec 01
MLS Listing ID 6664022
Sold Date 07/22/22
Bedrooms 4
Full Baths 3
HOA Fees $45/ann
HOA Y/N Yes
Year Built 1999
Annual Tax Amount $11,387
Tax Year 2021
Lot Size 0.490 Acres
Acres 0.49
Property Sub-Type Single Family Residence
Source actris
Property Description
Tucked away on a quiet street in The Plantation, one of Round Rock's most prestigious neighborhoods, this elegant, custom-built home is offered for sale by the original owners. Meticulously maintained, and resting on ½ acre, the many trees and beautiful landscaping provides a park like setting. Lovely floorplan includes formal living, dining and a huge family room which opens to the updated kitchen. The primary suite and another spacious bedroom with adjacent bathroom outfitted with shiplap and 100 year old claw foot tub are also located on the main level, each on separate wings of the house. Upstairs, find another living space making a perfect game, exercise room or office, 2 large bedrooms sharing a full bath with double sinks. One of the bedrooms has window seat and hidden cubby. Huge walk-in attic makes great storage or could easily be finished out for more square footage. Upstairs air conditioning unit is sized to accommodate. Family room with custom built cabinetry and dramatic vaulted ceiling is right off the amazing kitchen. Rich wood cabinets, exotic granite counter tops, center island, stacked stone backsplash with a pot filler and pull up bar offers plenty of room to prepare meals and gather friends and family. Adjoining breakfast area is surrounded by windows. Primary suite is privately positioned and boasts a window seat, a door to access the backyard and a separate flex space currently used as an office, but would also be ideal for a nursery, quiet reading or yoga. Luxurious bath has a jetted tub, large and updated walk-in shower, two sinks with taller than typical cabinets. Enjoy outdoor living on the covered patio or in the bubbling hot tub. Plenty of room to add a pool if desired. Extended 23 foot garage will fit a large pick-up or a sports utility vehicle. Roof recently replaced in 2021, water heaters and air conditioning have been replaced in recent years. Top rated schools, convenient location close to interstate, restaurants and shopping.
Location
State TX
County Williamson
Area Rrw
Rooms
Main Level Bedrooms 2
Interior
Interior Features Bookcases, Breakfast Bar, Ceiling Fan(s), High Ceilings, Vaulted Ceiling(s), Granite Counters, Eat-in Kitchen, Entrance Foyer, In-Law Floorplan, Interior Steps, Kitchen Island, Multiple Dining Areas, Multiple Living Areas, Open Floorplan, Pantry, Primary Bedroom on Main, Recessed Lighting, Smart Thermostat, Soaking Tub, Walk-In Closet(s)
Heating Central
Cooling Central Air
Flooring Carpet, Tile, Wood
Fireplaces Number 1
Fireplaces Type Family Room, Gas, Gas Log
Fireplace Y
Appliance Convection Oven, Cooktop, Dishwasher, Disposal, Exhaust Fan, Gas Cooktop, Microwave, Oven, Self Cleaning Oven, Stainless Steel Appliance(s)
Exterior
Exterior Feature Rain Gutters, Private Yard
Garage Spaces 3.0
Fence Wood
Pool None
Community Features Common Grounds
Utilities Available Electricity Connected, Natural Gas Connected, Sewer Connected, Water Connected
Waterfront Description None
View None
Roof Type Composition
Accessibility None
Porch Covered, Patio, Rear Porch
Total Parking Spaces 6
Private Pool No
Building
Lot Description Level, Trees-Heavy
Faces North
Foundation Slab
Sewer Public Sewer
Water Public
Level or Stories Two
Structure Type Brick,Masonry – All Sides
New Construction No
Schools
Elementary Schools Old Town
Middle Schools Walsh
High Schools Round Rock
School District Round Rock Isd
Others
HOA Fee Include Common Area Maintenance
Restrictions City Restrictions,Covenant,Deed Restrictions
Ownership Fee-Simple
Acceptable Financing Cash, Conventional
Tax Rate 2.09375
Listing Terms Cash, Conventional
Special Listing Condition Standard
Read Less
Want to know what your home might be worth? Contact us for a FREE valuation!

Our team is ready to help you sell your home for the highest possible price ASAP
Bought with Keller Williams Realty

