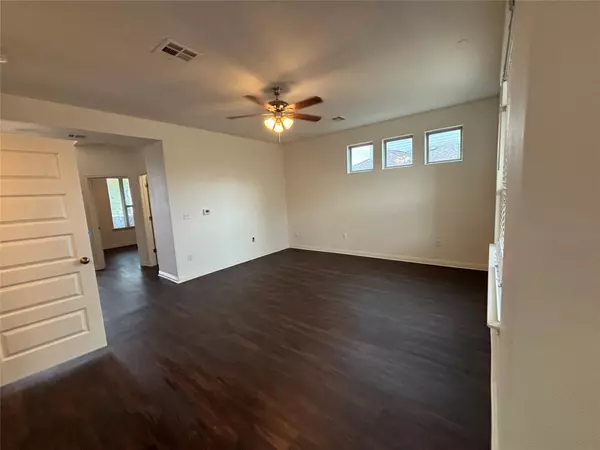
5701 Gerard DR Austin, TX 78744
3 Beds
2.5 Baths
2,246 SqFt
UPDATED:
Key Details
Property Type Single Family Home
Sub Type Single Family Residence
Listing Status Active
Purchase Type For Sale
Square Footage 2,246 sqft
Price per Sqft $162
Subdivision Addison Sec 3
MLS Listing ID 4197081
Bedrooms 3
Full Baths 2
Half Baths 1
HOA Fees $64/mo
HOA Y/N Yes
Year Built 2018
Annual Tax Amount $7,632
Tax Year 2025
Lot Size 8,019 Sqft
Acres 0.1841
Property Sub-Type Single Family Residence
Source actris
Property Description
Location
State TX
County Travis
Interior
Interior Features Double Vanity, Kitchen Island
Heating Natural Gas
Cooling Electric
Flooring Vinyl
Fireplace No
Appliance Dishwasher, Gas Range, Microwave, Refrigerator
Exterior
Exterior Feature Private Yard
Garage Spaces 2.0
Fence Back Yard
Pool None
Community Features None
Utilities Available Electricity Available, Natural Gas Available, Sewer Available, Water Available
Waterfront Description None
View Neighborhood
Roof Type Shingle
Porch Front Porch, Rear Porch
Total Parking Spaces 4
Private Pool No
Building
Lot Description Back Yard, Front Yard
Faces North
Foundation Slab
Sewer Public Sewer
Water Public
Level or Stories Two
Structure Type Vinyl Siding,Stucco
New Construction No
Schools
Elementary Schools Hillcrest
Middle Schools Ojeda
High Schools Del Valle
School District Del Valle Isd
Others
HOA Fee Include Common Area Maintenance
Special Listing Condition Standard






