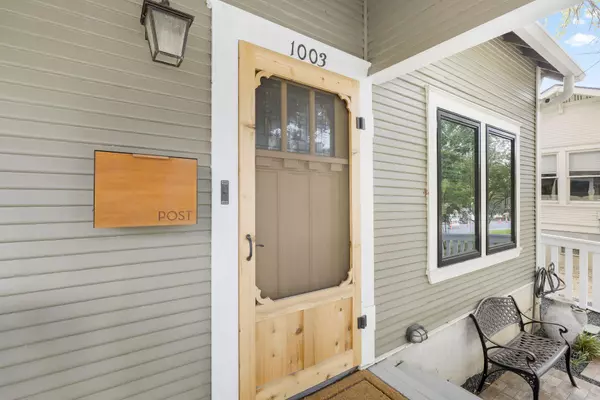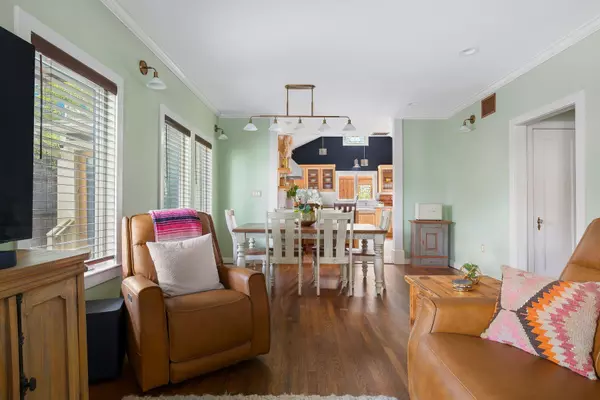
1003 Blanco ST Austin, TX 78703
3 Beds
3 Baths
1,827 SqFt
Open House
Sun Nov 02, 1:00pm - 3:00pm
UPDATED:
Key Details
Property Type Single Family Home
Sub Type Single Family Residence
Listing Status Active
Purchase Type For Sale
Square Footage 1,827 sqft
Price per Sqft $927
Subdivision Silliman
MLS Listing ID 4179352
Bedrooms 3
Full Baths 3
HOA Y/N No
Year Built 1920
Annual Tax Amount $31,379
Tax Year 2025
Lot Size 2,613 Sqft
Acres 0.06
Lot Dimensions 43 x 56
Property Sub-Type Single Family Residence
Source actris
Property Description
Set beneath three mature shade trees, the home welcomes you with an inviting front porch & newly landscaped yard. Inside, an open floorplan, custom finishes, & a gourmet kitchen create a warm, livable space with timeless appeal.
Originally taken down to the studs in 2003, the renovation included new plumbing, electrical, & a spacious second-floor primary suite with office/den. Recent upgrades include refreshed kitchens & baths (2015), energy-efficient casement windows (2022), new counters & backsplash (2023), updated lighting, a steam shower, & a new roof!
The chef's kitchen features Bosch, LG, & Thermador appliances—including a 6-burner range, steam & convection ovens, & custom vent hood—paired with maple cabinetry & designer window coverings. Two bedrooms & adjoining baths sit on the main level, while the upstairs primary suite offers California Closets & French doors opening to a newly redone 2nd story porch with privacy screens.
Additional highlights include wired surround sound, smart security with remote access, screen doors, a low-maintenance zero-lot-line design, & a covered carport.
Perfect as a lock-&-leave or a forever home, 1003 Blanco Street delivers historic charm, modern amenities, & unbeatable walkability in one of Austin's most desirable neighborhoods.
Location
State TX
County Travis
Rooms
Main Level Bedrooms 2
Interior
Interior Features Breakfast Bar, Ceiling Fan(s), Vaulted Ceiling(s), Quartz Counters, Crown Molding, Eat-in Kitchen, In-Law Floorplan, Interior Steps, Multiple Living Areas, Open Floorplan, Pantry, Recessed Lighting, Soaking Tub, Storage, Two Primary Closets, Wired for Sound
Heating Central
Cooling Central Air
Flooring Marble, Tile, Wood
Fireplaces Type None
Fireplace No
Appliance Dishwasher, Disposal, Microwave, Free-Standing Range, Self Cleaning Oven
Exterior
Exterior Feature See Remarks, Private Yard
Fence Back Yard, Front Yard, Gate, Privacy, Wood
Pool None
Community Features See Remarks, Dog Park
Utilities Available Electricity Available, Natural Gas Available
Waterfront Description None
View See Remarks
Roof Type Composition
Porch Deck, Patio
Total Parking Spaces 1
Private Pool No
Building
Lot Description Trees-Small (Under 20 Ft)
Faces Northwest
Foundation Pillar/Post/Pier
Sewer Public Sewer
Water Public
Level or Stories Two
Structure Type Clapboard
New Construction No
Schools
Elementary Schools Mathews
Middle Schools O Henry
High Schools Austin
School District Austin Isd
Others
Special Listing Condition Standard
Virtual Tour https://live.kuperrealty.com/1003blancostreetaustintx78703






