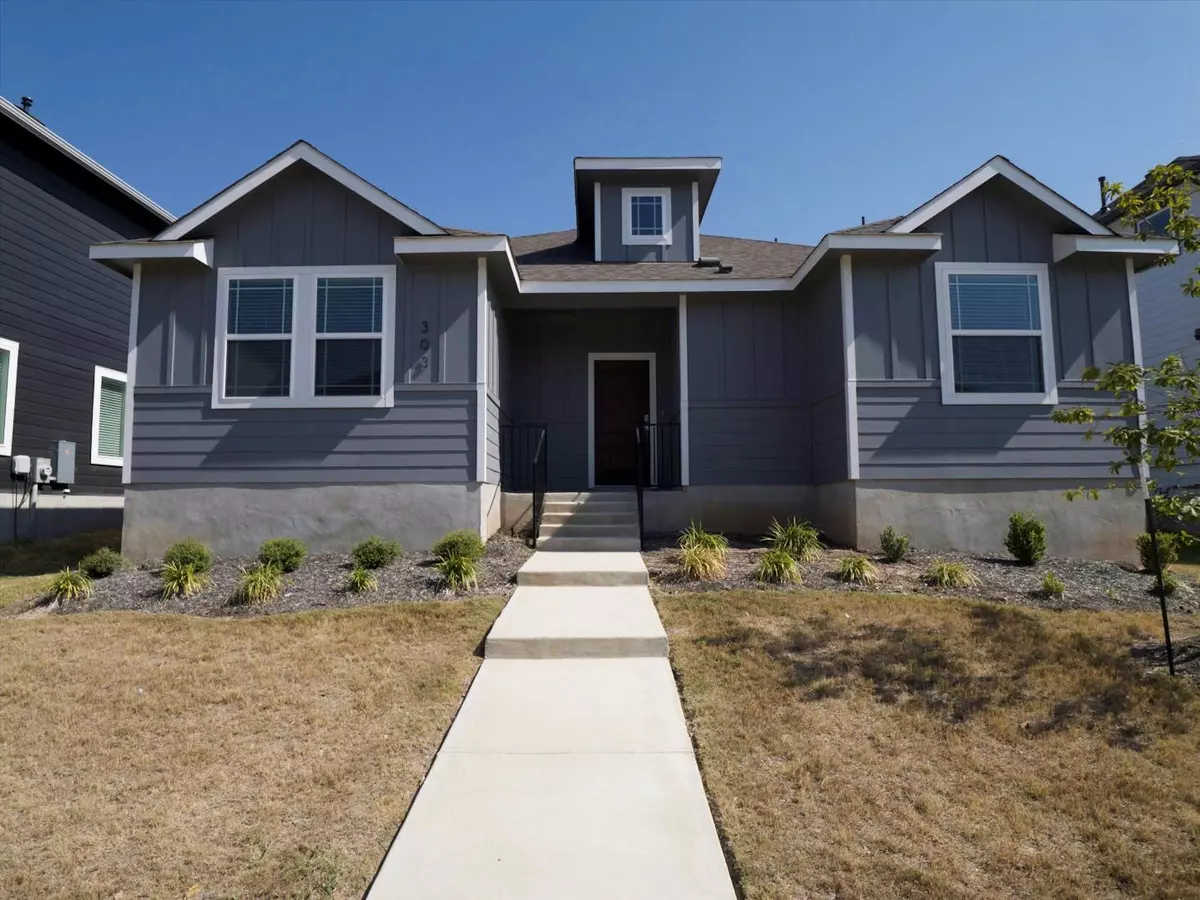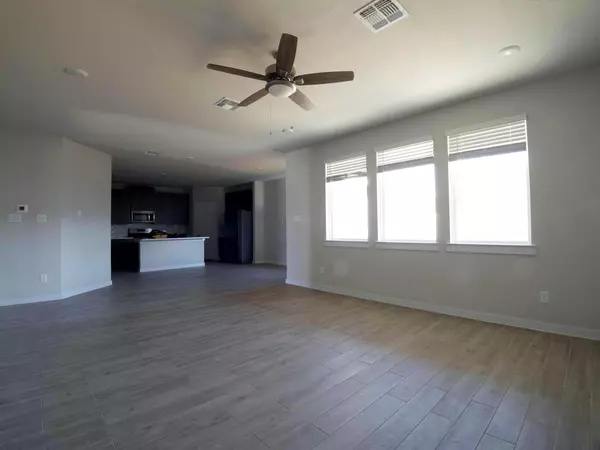
303 Ashby DR Hutto, TX 78634
3 Beds
2 Baths
1,697 SqFt
UPDATED:
Key Details
Property Type Single Family Home
Sub Type Single Family Residence
Listing Status Active
Purchase Type For Sale
Square Footage 1,697 sqft
Price per Sqft $188
Subdivision Brooklands Sec 5
MLS Listing ID 6925298
Bedrooms 3
Full Baths 2
HOA Fees $480/ann
HOA Y/N Yes
Year Built 2023
Annual Tax Amount $7,605
Tax Year 2025
Lot Size 5,758 Sqft
Acres 0.1322
Property Sub-Type Single Family Residence
Source actris
Property Description
This pristine Craftsman-style home was built with quality by Chesmar Homes, the 2024 Eliant Award Winner for Best Overall Purchase and Ownership Experience! Featuring a functional 3-bedroom + office floor plan, this upgraded home blends comfort, style, and thoughtful design.
Enjoy high-end finishes rarely found at this price point, including quartz countertops, upgraded cabinetry, a stylish tile backsplash, wood look tile flooring, and like-new carpet in the bedrooms. The open-concept kitchen flows seamlessly into the living and dining areas—perfect for entertaining or family gatherings—and includes a spacious center island with a sleek modern look.
The primary bedroom offers a large walk-in closet and a spacious shower, creating a comfortable retreat to unwind at the end of the day. Step outside to enjoy the covered back patio, ideal for morning coffee or evening relaxation.
Brooklands residents benefit from a low tax rate and NO PID tax, plus access to a neighborhood park. Located in the rapidly growing Hutto area, you're just minutes from local restaurants, shopping, and the Brushy Creek Amphitheatre.
Whether you're an investor or owner-occupant, this move-in-ready home offers unbeatable quality, location, and value!
Location
State TX
County Williamson
Rooms
Main Level Bedrooms 3
Interior
Interior Features See Remarks
Heating Central
Cooling Central Air
Flooring Carpet, Tile
Fireplaces Type None
Fireplace No
Appliance Dishwasher, Disposal, Free-Standing Electric Range, Free-Standing Refrigerator, Electric Water Heater
Exterior
Exterior Feature None
Garage Spaces 2.0
Fence Back Yard
Pool None
Community Features See Remarks
Utilities Available Cable Available, Electricity Available, High Speed Internet
Waterfront Description None
View None
Roof Type Shingle
Porch See Remarks
Total Parking Spaces 4
Private Pool No
Building
Lot Description Back Yard
Faces West
Foundation Slab
Sewer MUD
Water MUD
Level or Stories One
Structure Type HardiPlank Type
New Construction No
Schools
Elementary Schools Ray Elementary
Middle Schools Farley
High Schools Hutto
School District Hutto Isd
Others
HOA Fee Include See Remarks
Special Listing Condition Short Sale






