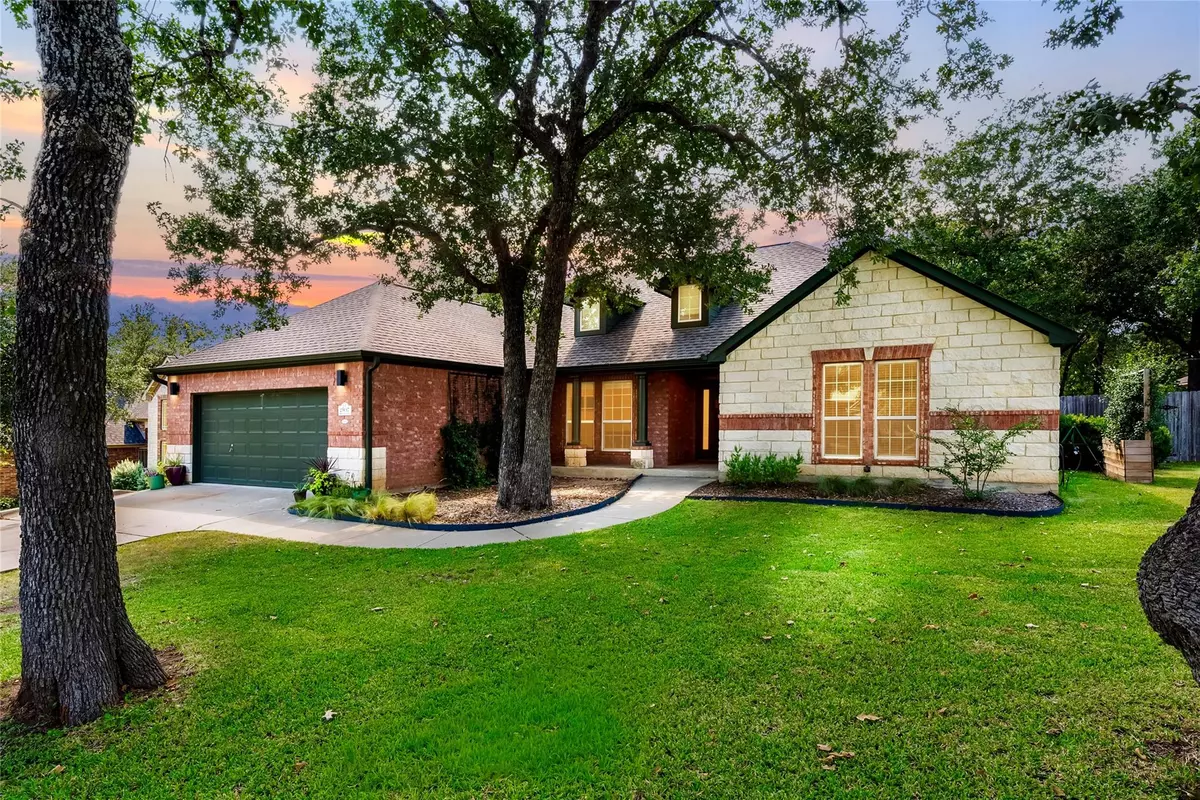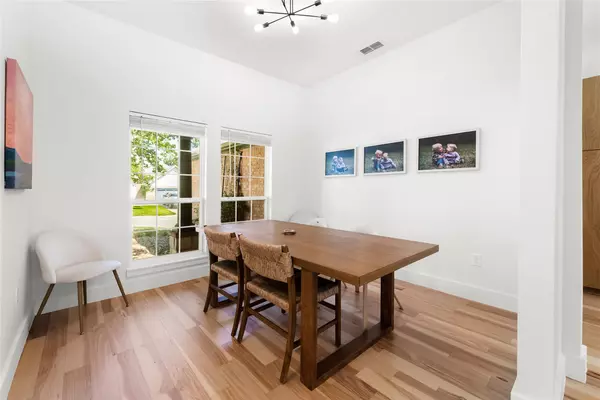
2507 Amber Forest TRL Belton, TX 76513
4 Beds
2 Baths
1,900 SqFt
Open House
Sat Sep 20, 1:00pm - 3:00pm
UPDATED:
Key Details
Property Type Single Family Home
Sub Type Single Family Residence
Listing Status Active
Purchase Type For Sale
Square Footage 1,900 sqft
Price per Sqft $228
Subdivision Red Rock Hills Sub Pha
MLS Listing ID 7386726
Bedrooms 4
Full Baths 2
HOA Fees $300/ann
HOA Y/N Yes
Year Built 2007
Annual Tax Amount $7,526
Tax Year 2025
Lot Size 0.263 Acres
Acres 0.2627
Property Sub-Type Single Family Residence
Source actris
Property Description
Discover a luxurious living experience at an incredible price point with this beautifully upgraded 4-bedroom, 2-bathroom residence, ideally situated on a tranquil cul-de-sac in the sought-after Red Rock Hills Subdivision. Enjoy the convenience of being just a short walk from the neighborhood pool and a nearby park.
Step inside to an open kitchen and living room area that boast vaulted ceilings, creating an expansive and inviting ambiance. This elegantly designed space features high-end finishes, including striking white oak cabinets and a 36-inch dual ZLINE oven and stove, complemented by a convenient pot filler above the stovetop. The modern concrete countertops add both functionality and style, making it a perfect setting for culinary creations and entertaining guests.
Retreat to the master suite, which is designed for comfort and relaxation, complete with a spa like ensuite bathroom featuring heated floors, walk in closet, luxurious walk-in shower complete with body sprays, stand alone soaking tub and dual vanities —a perfect sanctuary after a long day.
An abundance of natural light flows throughout the home, highlighting its sophisticated design and inviting atmosphere.
The backyard is a private oasis, surrounded by mature trees that provide an ideal space for outdoor living and entertainment.
With over $60,000 in upgrades completed within the last two years, this home offers modern conveniences in a highly desirable location, all at an exceptional value! Don't miss out on this incredible opportunity—schedule your tour today to experience the luxury and comfort this home has to offer!
Location
State TX
County Bell
Rooms
Main Level Bedrooms 4
Interior
Interior Features Ceiling Fan(s), Natural Woodwork, Open Floorplan, Primary Bedroom on Main
Heating Electric, Fireplace(s)
Cooling Electric
Flooring Carpet, Terrazzo, Wood
Fireplaces Number 1
Fireplaces Type Living Room
Fireplace No
Appliance Dishwasher, Microwave, Range, Refrigerator
Exterior
Exterior Feature Private Yard
Garage Spaces 2.0
Fence Back Yard, Wood
Pool None
Community Features Park, Playground, Pool, Trail(s)
Utilities Available Electricity Available, Electricity Connected, Water Available, Water Connected
Waterfront Description None
View Neighborhood
Roof Type Composition,Shingle
Porch Covered, Patio
Total Parking Spaces 2
Private Pool No
Building
Lot Description Cul-De-Sac, Trees-Medium (20 Ft - 40 Ft)
Faces East
Foundation Slab
Sewer Public Sewer
Water See Remarks
Level or Stories One
Structure Type Brick,Stone Veneer
New Construction No
Schools
Elementary Schools Sparta
Middle Schools Belton
High Schools Belton
School District Belton Isd
Others
HOA Fee Include Common Area Maintenance
Special Listing Condition Standard






